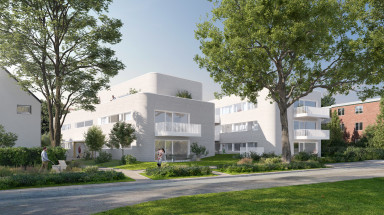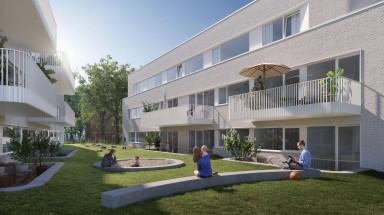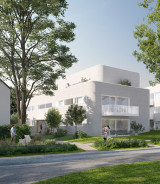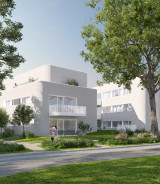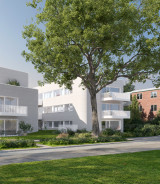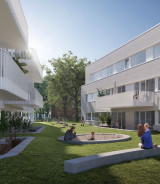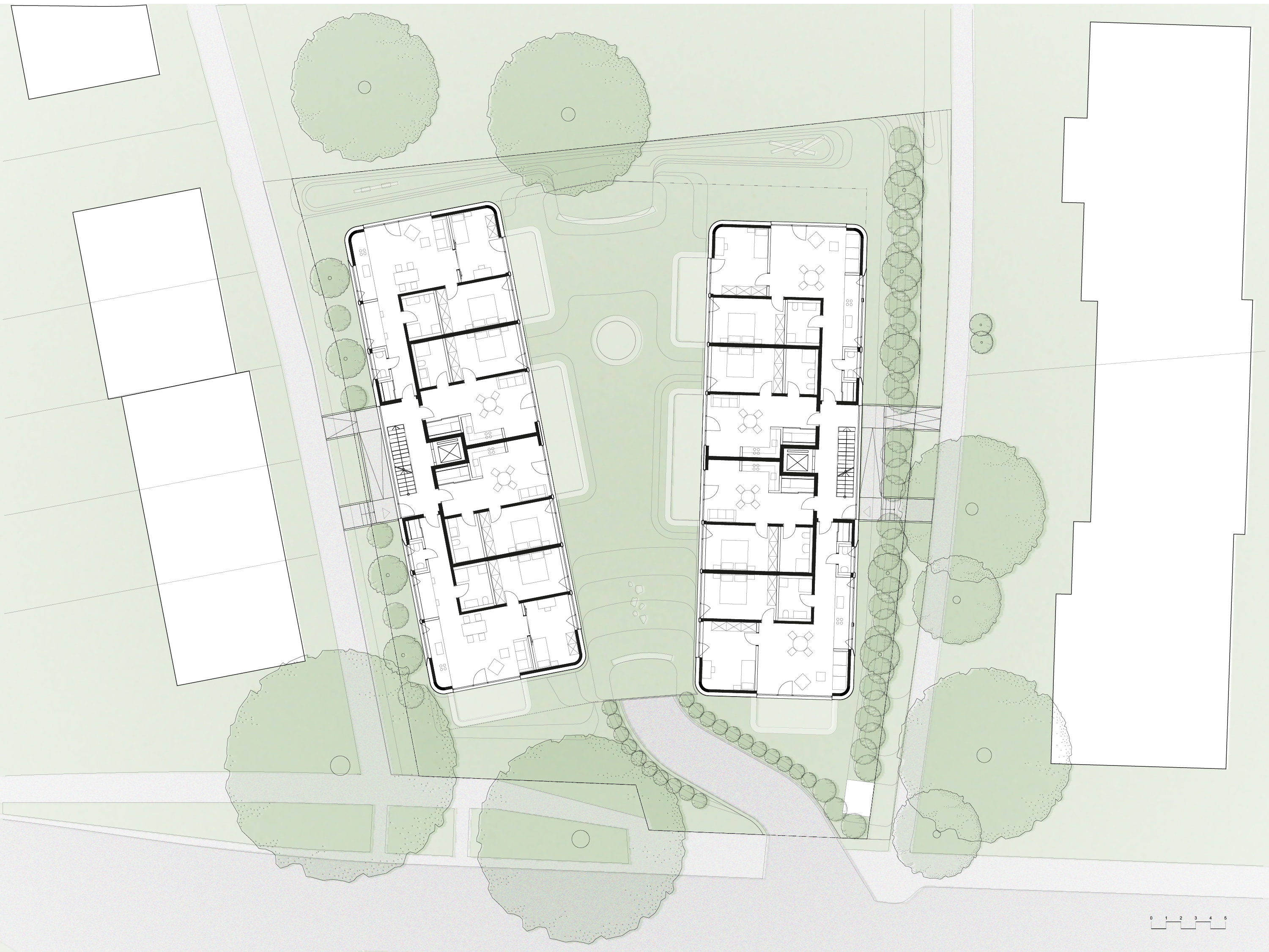WTW
CLIENT: WTW HAMBURG GMBH & CO. KG
PROJECT PERIOD: 2021 – ONGOING
LOCATION: HAMBURG
PROJECT STAGES: 1–5
GROSS FLOOR AREA: 3,435 m²
TÖNNINGER WEG HOUSING DEVELOPMENT
Construction of a new, approx. 22-unit multi-family building
Hamburg Osdorf is the future location of two multi-family buildings with a total of 22 one- and two-bedroom rental apartments, seven of which are subsidized by the Investment and Development Bank (IFB). They are divided among two apartment blocks linked by an underground parking garage. Large sections of a formerly asphalt-covered surface parking lot are being regreened.
Each of the two planned wings fits into the existing built environment surrounding it in terms of orientation and height: As a transitional element between two-story row houses in the west and three-story multi-family buildings in the east, they function as a gateway from the new construction into green spaces. Both buildings feature rounded corners, very light brick slips and white windows, some combined into ribbons, for a very streamlined, sleek design vocabulary with a slightly futuristic feel. The balance between adaptation and contrast is the central theme of this construction project.
Photos/visualization: Bloomimages GmbH, Hamburg
