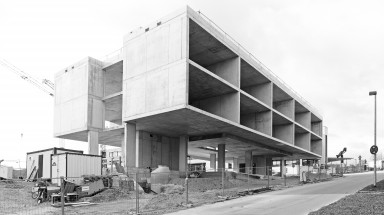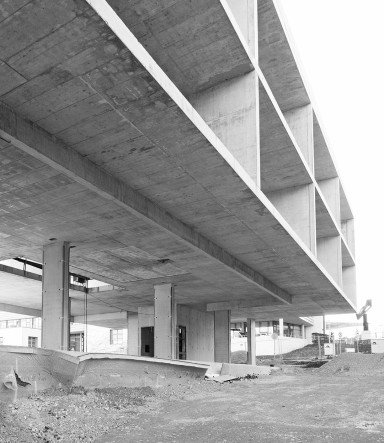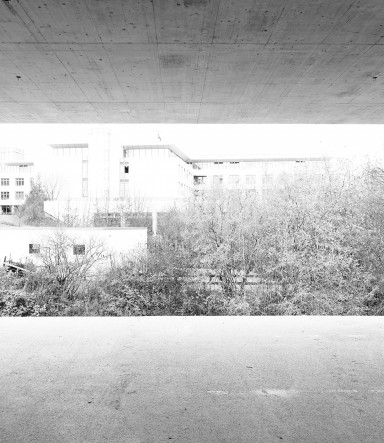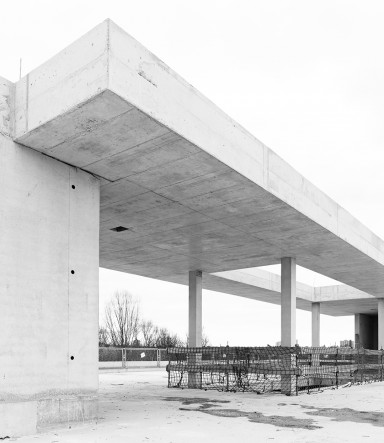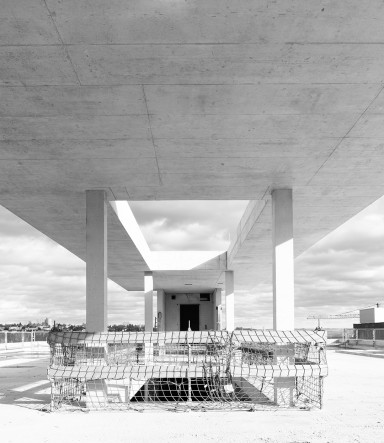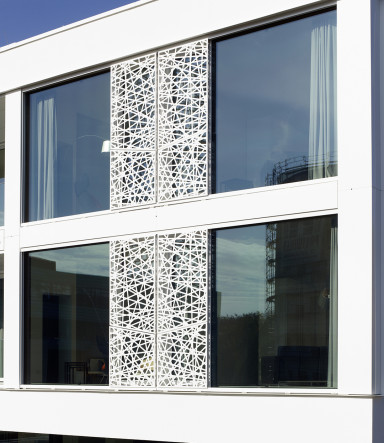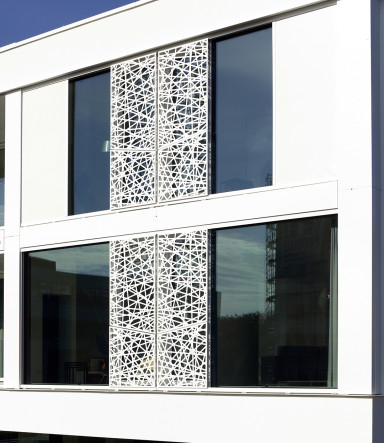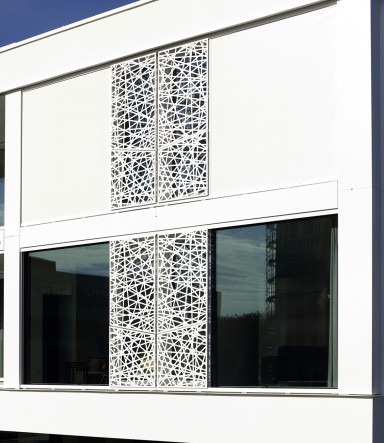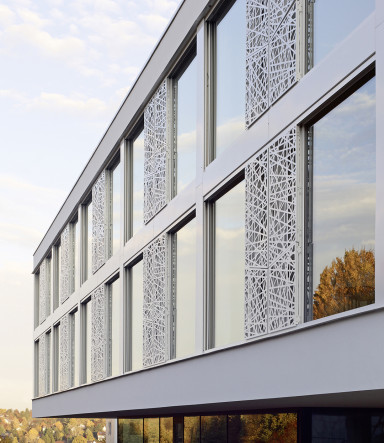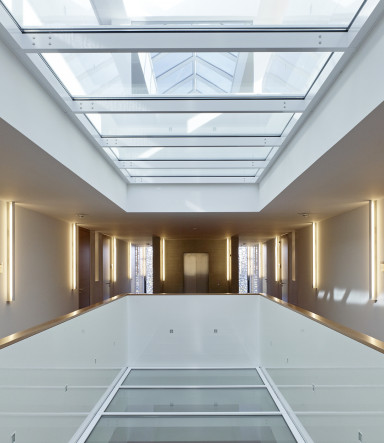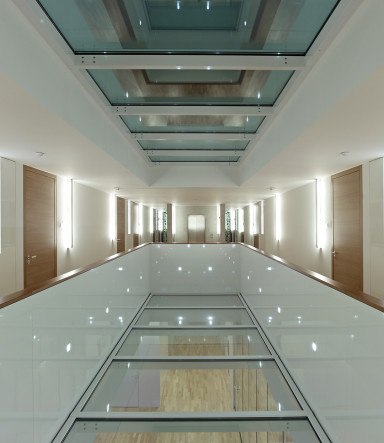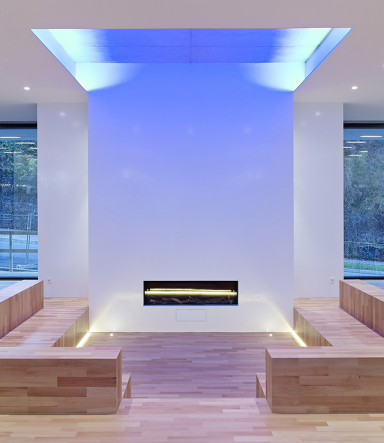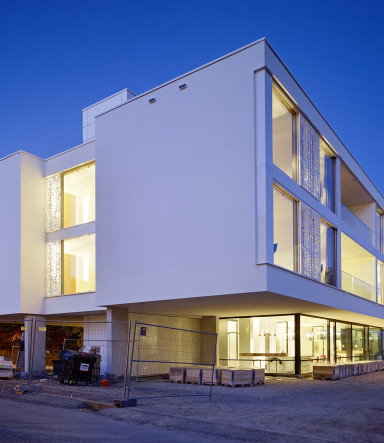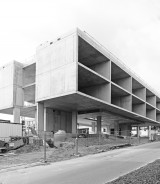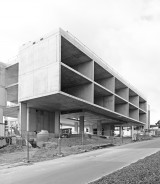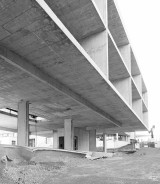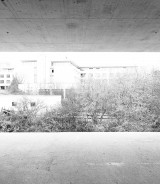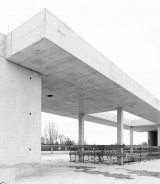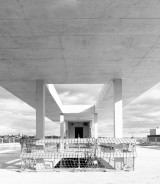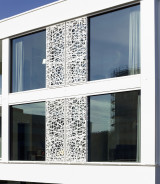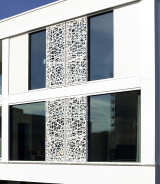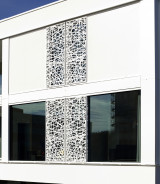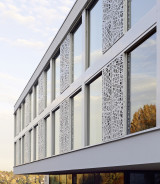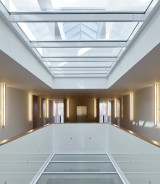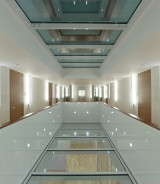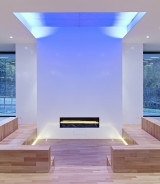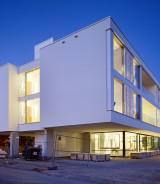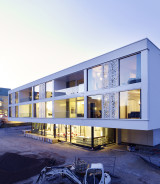RMT
CLIENT: MCDONALD'S KINDERHILFE STIFTUNG (CHILDREN'S AID FOUNDATION)
PROJECT PERIOD: 2009–2011
LOCATION: TÜBINGEN
PROJECT STAGES: 1–9
GROSS FLOOR AREA: 2,400 m²
RONALD MC DONALD HOUSE
Project management and general contracting for the construction of a new apartment building on the site of the Tübingen University Clinic - freelance for BRT Architekten
The design of family lodgings for the parents of seriously ill children receiving long-term care at Tübingen University Clinic was constrained by the limits of the parcel in question on the clinic’s grounds featuring a web of cables and networks installed by third parties. Adapting the structure to the parcel resulted in a striking building with an air of lightness, featuring a glass-enclosed ground floor on a smaller footprint and two wing-like apartment floors that stretch an impressive seven meters beyond the base on both sides. When closed, the horizontally extendable textile sun screen envelops the building like a cocoon. Balancing transparency with insularity was important to meet the needs of the temporary residents of this home away from home for accompanying family members, who require both contact with others and a sense of community as well as a place to retreat and spend time in solitude.
Photos/visualization: Jörg Hempel photography, Aachen
